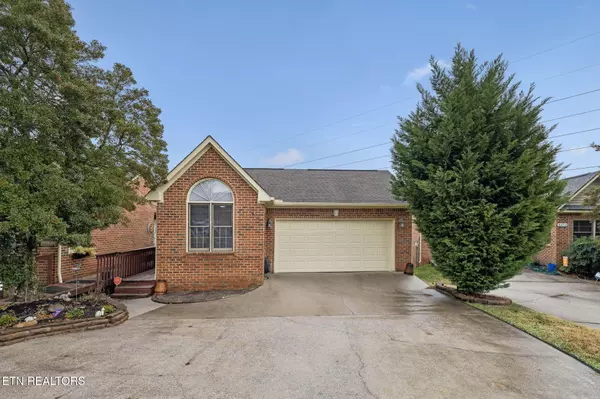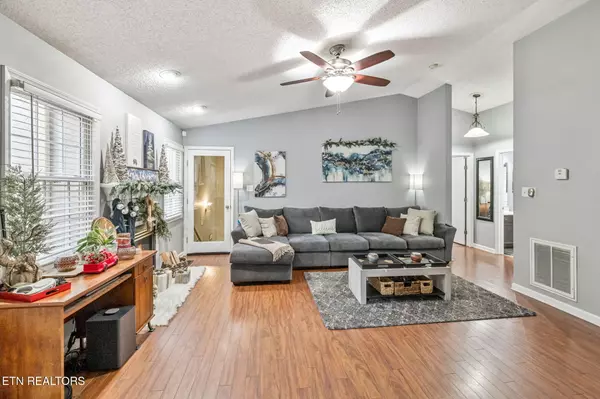For more information regarding the value of a property, please contact us for a free consultation.
8414 Woodbend Tr Knoxville, TN 37919
Want to know what your home might be worth? Contact us for a FREE valuation!

Our team is ready to help you sell your home for the highest possible price ASAP
Key Details
Sold Price $350,000
Property Type Single Family Home
Sub Type Single Family Residence
Listing Status Sold
Purchase Type For Sale
Square Footage 2,096 sqft
Price per Sqft $166
Subdivision Woodcrest Village Resub
MLS Listing ID 1285281
Sold Date 02/07/25
Style Traditional
Bedrooms 2
Full Baths 2
HOA Fees $97/mo
Year Built 1993
Lot Size 4,356 Sqft
Acres 0.1
Lot Dimensions 39.50 X 118.68 X IRR
Property Sub-Type Single Family Residence
Source East Tennessee REALTORS® MLS
Property Description
Location, Location, Location! This 'move in ready' detached home is right in the heart of all the West Knoxville conveniences. You will enjoy the charm of this two bedroom, two bath, spectacular walk - out basement property. Updates and renovations throughout make it a perfect place to call home. There are two outdoor living areas that are great for relaxation or entertaining. New decking with stairs give it a special touch as well. The kitchen, eat in breakfast nook and main family room are open which make it a comfortable space to enjoy. Hardwoods throughout the main level, and stained concrete in the basement add a unique style that is nice. There is plenty of storage and an expansive utility room in the basement - this area could be created into an additional living space /quarters or your private oasis downstairs. Two car garage with an extended drive way will make you smile as will the cute porch that greets your guests. The covered patio has been expanded to embrace outdoor fun and has views of the ample amount of greenspace outback. You will feel right at home here! So close to downtown, UT, shopping, restaurants, and lakes & parks. Buyer to verify all information.
Location
State TN
County Knox County - 1
Area 0.1
Rooms
Family Room Yes
Other Rooms LaundryUtility, Bedroom Main Level, Extra Storage, Family Room, Mstr Bedroom Main Level
Basement Finished
Dining Room Eat-in Kitchen
Interior
Interior Features Walk-In Closet(s), Eat-in Kitchen
Heating Forced Air, Natural Gas, Electric
Cooling Ceiling Fan(s)
Flooring Other, Hardwood, Vinyl
Fireplaces Number 1
Fireplaces Type Gas, Gas Log
Fireplace Yes
Appliance Dishwasher, Range, Refrigerator
Heat Source Forced Air, Natural Gas, Electric
Laundry true
Exterior
Exterior Feature Windows - Vinyl
Parking Features Off-Street Parking, Garage Door Opener, Basement, Main Level
Garage Spaces 2.0
Garage Description Basement, Garage Door Opener, Main Level, Off-Street Parking
Porch true
Total Parking Spaces 2
Garage Yes
Building
Lot Description Rolling Slope
Faces Kingston Pike to Gallaher View thru traffic light. Turn Rt on Woodbend Trl. Property on the left. SOP
Sewer Public Sewer
Water Public
Architectural Style Traditional
Structure Type Brick
Schools
Elementary Schools West Hills
Middle Schools Bearden
High Schools Bearden
Others
HOA Fee Include Fire Protection,Trash,Grounds Maintenance
Restrictions Yes
Tax ID 133AL00214
Energy Description Electric, Gas(Natural)
Read Less
GET MORE INFORMATION




