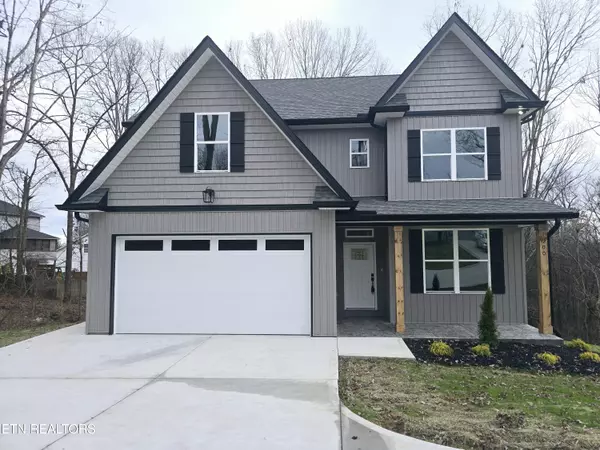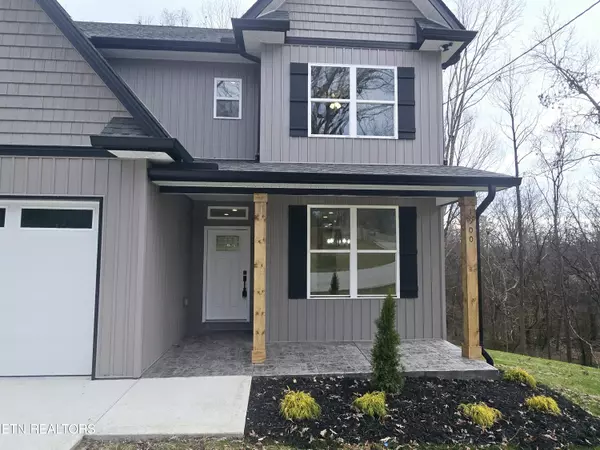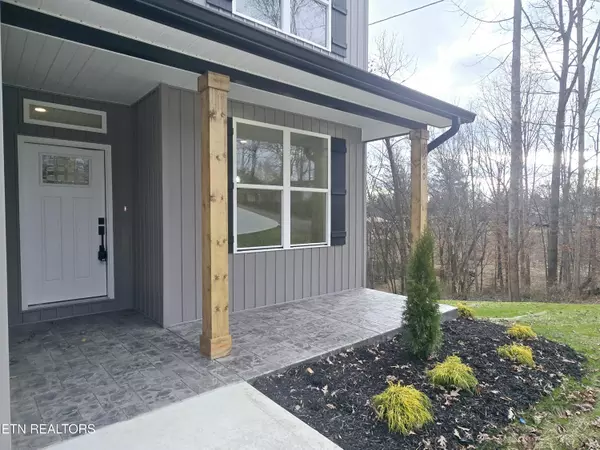For more information regarding the value of a property, please contact us for a free consultation.
1900 Pleasant View Rd Knoxville, TN 37914
Want to know what your home might be worth? Contact us for a FREE valuation!

Our team is ready to help you sell your home for the highest possible price ASAP
Key Details
Sold Price $505,000
Property Type Single Family Home
Sub Type Single Family Residence
Listing Status Sold
Purchase Type For Sale
Square Footage 2,306 sqft
Price per Sqft $218
Subdivision Mulberry Square Rev
MLS Listing ID 1286390
Sold Date 02/11/25
Style Traditional
Bedrooms 4
Full Baths 2
Half Baths 1
Originating Board East Tennessee REALTORS® MLS
Year Built 2025
Lot Size 1.050 Acres
Acres 1.05
Lot Dimensions 44.35 X 258.29 X IRR
Property Sub-Type Single Family Residence
Property Description
Looking for a Brand-new Home but don't want the high price tag that comes with it? This beautiful 4-Bedroom, 2.5-Bath and 2-Car Garage New Construction Residence offers Luxury living at an attainable price. Step inside to a bright and airy Open Floor Plan, featuring a spacious Living Area that seamlessly flows into the gourmet Kitchen and Formal Dining Room. The Kitchen boasts elegant Shaker Cabinets, luxurious Granite Countertops, Stainless Steel Appliances, and a generous Pantry, perfect for culinary enthusiasts and entertaining guests. The Upper-Level houses the Bedrooms including the Master Suite, featuring a generously sized Ensuite Bathroom with Modern Amenities, 3 more Bedrooms, 1 Bathroom and Laundry Room for convenience. Located in a quiet cul-de-sac in the established subdivision of Mulberry Square Rev on a private lot of over 1 Acre, beautifully Landscaped with Level Driveway and plenty of space for multiple vehicles. Embracing the New Year with a New Home and a world of New Beginnings, A must see!
Location
State TN
County Knox County - 1
Area 1.05
Rooms
Basement Crawl Space
Dining Room Formal Dining Area
Interior
Interior Features Island in Kitchen, Pantry, Walk-In Closet(s)
Heating Central, Electric
Cooling Central Air, Ceiling Fan(s)
Flooring Carpet, Vinyl, Tile
Fireplaces Number 1
Fireplaces Type Insert
Appliance Dishwasher, Microwave, Range, Refrigerator
Heat Source Central, Electric
Exterior
Exterior Feature Windows - Vinyl, Windows - Insulated, Porch - Covered, Prof Landscaped
Parking Features Garage Door Opener, Attached, Main Level
Garage Spaces 2.0
Garage Description Attached, Garage Door Opener, Main Level, Attached
View Other
Total Parking Spaces 2
Garage Yes
Building
Lot Description Level, Rolling Slope
Faces I-640E to Washington Pike (Mall Rd) Exit, Right to continue on Washington Pike, Left onto Alice Bell Rd, Left onto Buffat Mill, Right onto Pleasant View to property in Cul-de-sac. Sign in yard.
Sewer Public Sewer
Water Public
Architectural Style Traditional
Structure Type Fiber Cement,Vinyl Siding,Other,Frame
Schools
Middle Schools Holston
High Schools Austin East/Magnet
Others
Restrictions Yes
Tax ID 070EJ042
Security Features Smoke Detector
Energy Description Electric
Acceptable Financing Cash, Conventional
Listing Terms Cash, Conventional
Read Less




