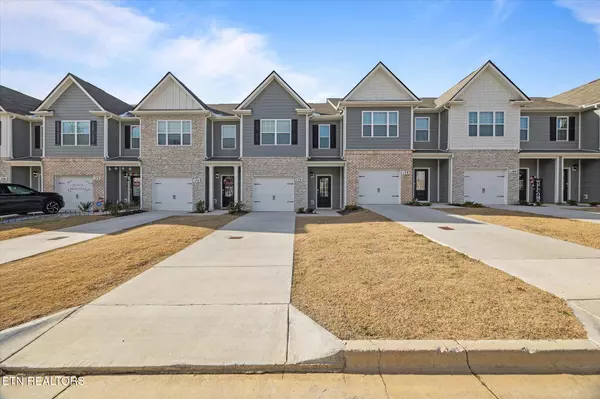For more information regarding the value of a property, please contact us for a free consultation.
176 Dale Mires Lane Baxter, TN 38544
Want to know what your home might be worth? Contact us for a FREE valuation!

Our team is ready to help you sell your home for the highest possible price ASAP
Key Details
Sold Price $236,500
Property Type Single Family Home
Sub Type Single Family Residence
Listing Status Sold
Purchase Type For Sale
Square Footage 1,474 sqft
Price per Sqft $160
Subdivision Paddington Place
MLS Listing ID 1287203
Sold Date 02/20/25
Style Traditional
Bedrooms 3
Full Baths 2
Half Baths 1
HOA Fees $145/mo
Originating Board East Tennessee REALTORS® MLS
Year Built 2023
Lot Size 435 Sqft
Acres 0.01
Lot Dimensions 0 lot line
Property Sub-Type Single Family Residence
Property Description
New smart tech townhome convenient to town and I-40! Your main level offers an open concept floor plan with an island, ss appliances, all white kitchen + granite countertops, and access to your 1/2 bath, patio space, and 1 car garage with storage space. The upper level offers your 3 bedrooms, 2 baths, and laundry space with a newer washer/dryer. All rooms are great in size with walk-in closets. Not only are you close to many amenities, but Center Hill Lake, Caney Fork, Cummings Falls + Window Cliff State Park are other close attractions.. as well as Delmonaco Winery and Vineyards! HOA covers all ground maintenance. Move in ready and affordable for your personal home or rental. 13 month home warranty for peace of mind. DR. Horton warranty transfers to next owner.
Location
State TN
County Putnam County - 53
Area 0.01
Rooms
Family Room Yes
Other Rooms LaundryUtility, Extra Storage, Family Room, Split Bedroom
Basement Slab
Interior
Interior Features Island in Kitchen, Walk-In Closet(s), Eat-in Kitchen
Heating Central, Ceiling, Electric
Cooling Central Air, Ceiling Fan(s)
Flooring Carpet, Vinyl, Tile
Fireplaces Type None
Appliance Dishwasher, Microwave, Range, Refrigerator
Heat Source Central, Ceiling, Electric
Laundry true
Exterior
Exterior Feature Patio
Parking Features Attached
Garage Spaces 1.0
Garage Description Attached, Attached
View Other, City
Porch true
Total Parking Spaces 1
Garage Yes
Building
Lot Description Zero Lot Line, Level
Faces I-40 East to exit 280, left off interstate, right at first light, left at Dale Mires Lane. Unit on left.
Sewer Public Sewer
Water Public
Architectural Style Traditional
Structure Type Stone,Vinyl Siding,Brick,Frame,Other
Schools
Middle Schools Upperman
High Schools Upperman
Others
HOA Fee Include Grounds Maintenance
Restrictions Yes
Tax ID 063 034.02
Security Features Smoke Detector
Energy Description Electric
Read Less




