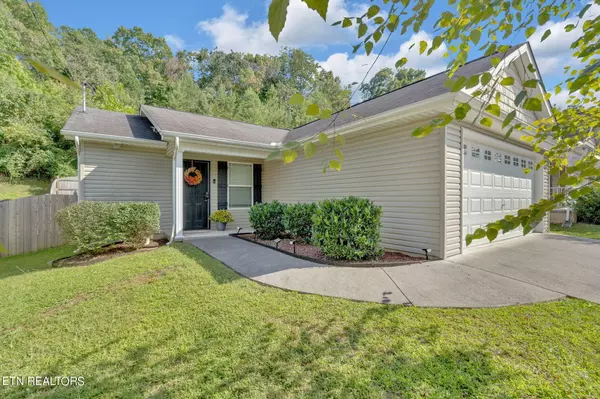For more information regarding the value of a property, please contact us for a free consultation.
5944 Bearden View LN Knoxville, TN 37909
Want to know what your home might be worth? Contact us for a FREE valuation!

Our team is ready to help you sell your home for the highest possible price ASAP
Key Details
Sold Price $280,000
Property Type Single Family Home
Sub Type Single Family Residence
Listing Status Sold
Purchase Type For Sale
Square Footage 864 sqft
Price per Sqft $324
Subdivision Village At Bearden
MLS Listing ID 1274822
Sold Date 10/03/24
Style Traditional
Bedrooms 2
Full Baths 2
HOA Fees $16/ann
Year Built 2012
Lot Size 8,712 Sqft
Acres 0.2
Property Sub-Type Single Family Residence
Source East Tennessee REALTORS® MLS
Property Description
Dont Miss this!! Excellent condition 2 bedroom, 2 bath Rancher in the popular Bearden area of West Knoxville. Convenient to the interstate , Retail, Hospitals and more. Cathedral ceilings, open floor plan, dining area, Large 2 Car Garage. Champion Wood Privacy Fence recently Installed. The Village at Bearden features sidewalks, Streetlamps and is very convenient to schools (just 0.5-2 miles- walking distance) to all three schools. One owner, well maintained and move in ready! Buyer to verify footage and lot size.
Location
State TN
County Knox County - 1
Area 0.2
Rooms
Other Rooms Mstr Bedroom Main Level
Basement Crawl Space
Interior
Interior Features Cathedral Ceiling(s), Pantry
Heating Central, Heat Pump, Electric
Cooling Central Cooling
Flooring Laminate, Carpet
Fireplaces Type None
Fireplace No
Appliance Dishwasher, Range, Refrigerator
Heat Source Central, Heat Pump, Electric
Exterior
Exterior Feature Fenced - Yard, Porch - Covered, Fence - Privacy, Fence - Wood, Patio
Parking Features Main Level
Garage Spaces 2.0
Garage Description Main Level
View Country Setting
Porch true
Total Parking Spaces 2
Garage Yes
Building
Lot Description Level
Faces West on Middlebrook Pike, Right on Francis Rd. less than a mile and turn Left into The Village at Bearden. House is on the left.
Sewer Public Sewer
Water Public
Architectural Style Traditional
Structure Type Vinyl Siding,Frame
Schools
Elementary Schools West Hills
Middle Schools Bearden
High Schools Bearden
Others
Restrictions Yes
Tax ID 106GK018
Security Features Smoke Detector
Energy Description Electric
Read Less
GET MORE INFORMATION




