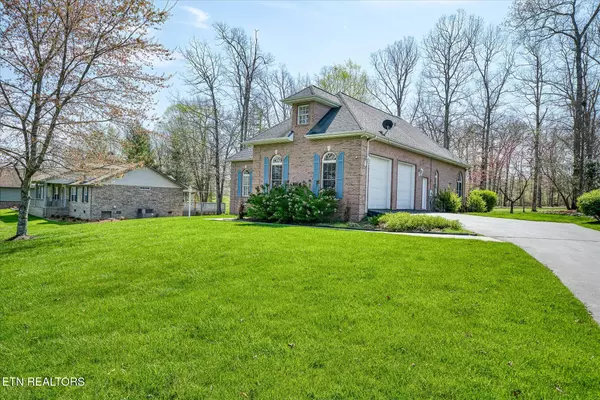For more information regarding the value of a property, please contact us for a free consultation.
1475 Deer Creek DR Crossville, TN 38571
Want to know what your home might be worth? Contact us for a FREE valuation!

Our team is ready to help you sell your home for the highest possible price ASAP
Key Details
Sold Price $392,000
Property Type Single Family Home
Sub Type Single Family Residence
Listing Status Sold
Purchase Type For Sale
Square Footage 1,806 sqft
Price per Sqft $217
Subdivision Deer Creek Ph Ii Replat
MLS Listing ID 1291161
Sold Date 07/17/25
Style Traditional
Bedrooms 3
Full Baths 2
HOA Fees $29/ann
Year Built 2004
Lot Size 0.490 Acres
Acres 0.49
Lot Dimensions 157.10 X 181.82
Property Sub-Type Single Family Residence
Source East Tennessee REALTORS® MLS
Property Description
Welcome to 1475 E Deer Creek! This beautifully maintained home is located in the coveted Deer Creek neighborhood and sits on the seventh fairway with a completely unobstructed view. The entire home boasts high ceilings, crown molding, and natural light throughout. The kitchen is a must-see with an excess of drawers and cabinets making It an entertainers dream! Don't miss your chance to own your very own slice of heaven at an exceptional price.
Location
State TN
County Cumberland County - 34
Area 0.49
Rooms
Other Rooms LaundryUtility, Bedroom Main Level, Extra Storage, Breakfast Room, Mstr Bedroom Main Level
Basement Crawl Space
Dining Room Formal Dining Area
Interior
Interior Features Walk-In Closet(s), Kitchen Island, Pantry
Heating Central, Natural Gas, Electric
Cooling Central Cooling
Flooring Carpet, Hardwood, Vinyl, Tile
Fireplaces Number 1
Fireplaces Type Gas Log
Fireplace Yes
Appliance Dishwasher, Disposal, Dryer, Microwave, Range, Refrigerator, Washer
Heat Source Central, Natural Gas, Electric
Laundry true
Exterior
Exterior Feature Windows - Vinyl
Parking Features Attached
Garage Spaces 2.0
Garage Description Attached, Attached
Pool true
Amenities Available Swimming Pool, Tennis Courts, Golf Course, Playground
View Golf Course
Porch true
Total Parking Spaces 2
Garage Yes
Building
Lot Description Golf Community, Golf Course Front
Faces From I-40, Take exit 320 toward TN-298/ Genesis Rd/ Crossville. Turn left onto Genesis Rd (TN-298). Turn left onto Crabtree Rd, Turn right onto Deer Creek Dr. Turn right onto EAST Deer Creek Dr. Home will be on the Right.
Sewer Public Sewer
Water Public
Architectural Style Traditional
Structure Type Vinyl Siding,Brick,Block
Schools
Elementary Schools Stone
Middle Schools Stone
High Schools Stone Memorial
Others
HOA Fee Include Some Amenities
Restrictions Yes
Tax ID 074L A 009.00
Security Features Smoke Detector
Energy Description Electric, Gas(Natural)
Read Less




