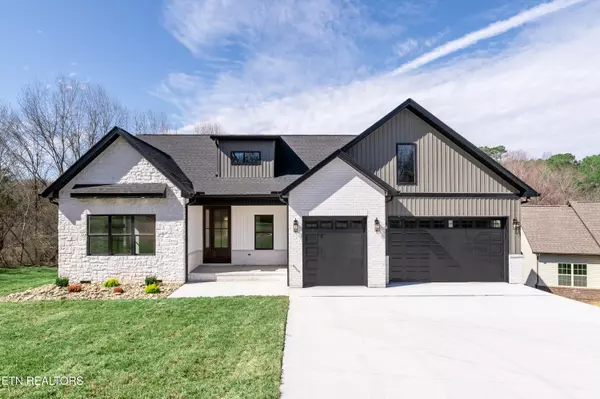For more information regarding the value of a property, please contact us for a free consultation.
100 Wataga LN Loudon, TN 37774
Want to know what your home might be worth? Contact us for a FREE valuation!

Our team is ready to help you sell your home for the highest possible price ASAP
Key Details
Sold Price $630,000
Property Type Single Family Home
Sub Type Single Family Residence
Listing Status Sold
Purchase Type For Sale
Square Footage 2,168 sqft
Price per Sqft $290
Subdivision Chota Hills
MLS Listing ID 1290341
Sold Date 08/21/25
Style Traditional
Bedrooms 3
Full Baths 2
Half Baths 1
HOA Fees $181/mo
Year Built 2025
Lot Size 0.320 Acres
Acres 0.32
Lot Dimensions 128x144x49x186
Property Sub-Type Single Family Residence
Source East Tennessee REALTORS® MLS
Property Description
Introducing a Private and Peaceful New Home Build that is sure to Capture your Attention! This Pristine Home was Just Completed, nestled in the Desirable Chota Hills Subdivision and offers a remarkable blend of Style, Space, and Tranquility. As you step inside, you'll be captivated by the abundance of Natural Light pouring through the Big Windows, creating an Inviting and Comfortable atmosphere. Built with Precision and Care, this Home features 3 Bedrooms, 2.5 Bathrooms, and a spacious 3-Car Garage, perfect for car enthusiasts and adventurers, providing plenty of room for your prized possessions and outdoor gear. The heart of this Home is the Beautiful Kitchen adorned with Custom Cabinetry, Large Center Island, SS Appliances and Large Pantry. Whether you're a Culinary Enthusiast or simply enjoy gathering with loved ones, this Kitchen is a Chef's Dream and will be the central spot for Entertaining. The Master Suite is quietly Tucked away in the back for Optimal Privacy and boasts Luxury Vinyl Flooring and Tray Ceiling creating a Serene Retreat. Spa like En-Suite Bathroom with Stunning Tile Work, Glass-enclosed Shower and Freestanding Tub for a touch of Opulence to your daily routine. The spacious Home Office offers a quiet space for work or reading, with a Built-in Desk Unit that adds a touch of sophistication and enhances functionality. The Formal Dining room exudes elegance with its Diamond Coffered Ceiling and stunning chandelier. Stepping down outside you reach the Specious Screened Porch with Intricate Woodwork and direct access to your private backyard. The Storage Pad in the crawlspace offers a practical and efficient solution for keeping your belongings neatly organized and an Irrigation System for making lawn maintenance a breeze. Beyond the property, the vibrant community of Tellico Village offers an array of Recreational Facilities including a Wellness Center, Golf, Yacht Club, Walking & Hiking Trails, Boating and Water Sports, all just minutes away from this Stunning Home!
Location
State TN
County Loudon County - 32
Area 0.32
Rooms
Other Rooms LaundryUtility, Bedroom Main Level, Extra Storage, Office, Mstr Bedroom Main Level
Basement Crawl Space
Dining Room Formal Dining Area
Interior
Interior Features Walk-In Closet(s), Kitchen Island, Pantry
Heating Central, Electric
Cooling Central Cooling, Ceiling Fan(s)
Flooring Vinyl, Tile
Fireplaces Number 1
Fireplaces Type Insert
Fireplace Yes
Window Features Windows - Insulated
Appliance Dishwasher, Disposal, Range, Refrigerator
Heat Source Central, Electric
Laundry true
Exterior
Exterior Feature Irrigation System, Windows - Vinyl, Prof Landscaped
Parking Features Garage Door Opener, Attached, Main Level
Garage Spaces 3.0
Garage Description Attached, Garage Door Opener, Main Level, Attached
Pool true
Amenities Available Swimming Pool, Tennis Courts, Club House, Golf Course, Recreation Facilities
View Other
Total Parking Spaces 3
Garage Yes
Building
Lot Description Level, Rolling Slope
Faces Hwy 441 to Chota Rd, Turn on Ootsima Way, Turn onto Wataga Ln, and property is immediately on Left.
Sewer Public Sewer
Water Public
Architectural Style Traditional
Structure Type Stone,Vinyl Siding,Brick,Frame
Schools
Elementary Schools Steekee
Middle Schools Fort Loudoun
High Schools Loudon
Others
HOA Fee Include Other,Some Amenities
Restrictions Yes
Tax ID 050M A 045.00
Security Features Smoke Detector
Energy Description Electric
Read Less




