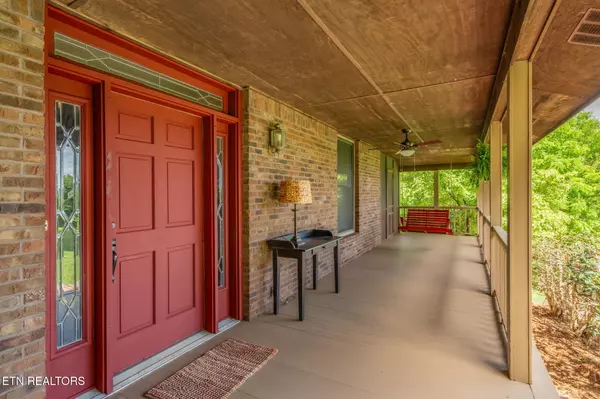For more information regarding the value of a property, please contact us for a free consultation.
6605 Lammie Branch LN Knoxville, TN 37938
Want to know what your home might be worth? Contact us for a FREE valuation!

Our team is ready to help you sell your home for the highest possible price ASAP
Key Details
Sold Price $749,900
Property Type Single Family Home
Sub Type Single Family Residence
Listing Status Sold
Purchase Type For Sale
Square Footage 4,697 sqft
Price per Sqft $159
Subdivision Lammie Branch Farms
MLS Listing ID 1302800
Sold Date 09/17/25
Style Traditional
Bedrooms 5
Full Baths 3
Half Baths 1
HOA Fees $2/ann
Year Built 1989
Lot Size 2.540 Acres
Acres 2.54
Lot Dimensions 173x425x215x91x454
Property Sub-Type Single Family Residence
Source East Tennessee REALTORS® MLS
Property Description
Set on over 2.5 acres in the sought-after Lammie Branch Farms subdivision, this spacious property offers a blend of privacy, charm, and convenience- with views of House Mountain and over 4,600 square feet of living space!
From the street, this 2-story basement abode makes quite a first impression with its wraparound covered porch, mature trees, and a wide, meadow-like front yard. It's the kind of porch made for morning coffee, porch swings, and slow afternoons in the shade.
Inside, the kitchen is designed for everyday living and easy entertaining, featuring granite countertops, an island, rich-custom made cabinetry, and a cozy breakfast area. The dual wood burning fireplace connects the kitchen and family room, where you'll also find access to a private covered porch with a peaceful wooded view.
The main level is complete with a formal dining room, formal living room, a half bath, and a generous laundry room. Upstairs, the primary suite offers a large ensuite with his-and-her vanities, a walk-in shower, and a jacuzzi tub. Three additional bedrooms, a full hall bath, and a walk-up attic complete the upper level.
Downstairs, the walkout basement continues to impress with a wood burning stove, a bonus bedroom (without a window) and full bath, plus access to a screened-in porch that opens to your in-ground pool and expansive backyard. The oversized 2-car garage includes a bonus storage space, perfect as a workshop.
Enjoy a quiet, scenic lifestyle without giving up access to the essentials- just minutes from the Halls community, 15 minutes to Tennova Hospital, and 25 minutes to downtown Knoxville.
Location
State TN
County Knox County - 1
Area 2.54
Rooms
Family Room Yes
Other Rooms Basement Rec Room, LaundryUtility, Workshop, Extra Storage, Great Room, Family Room
Basement Walkout, Finished
Dining Room Eat-in Kitchen, Formal Dining Area
Interior
Interior Features Kitchen Island, Eat-in Kitchen
Heating Central, Heat Pump, Electric
Cooling Central Cooling, Ceiling Fan(s)
Flooring Hardwood, Tile
Fireplaces Number 3
Fireplaces Type Brick, Wood Burning, Wood Burning Stove
Fireplace Yes
Window Features Windows - Insulated
Appliance Dishwasher, Disposal, Microwave
Heat Source Central, Heat Pump, Electric
Laundry true
Exterior
Exterior Feature Pool - Swim (Inground), Deck, Porch - Covered, Porch - Screened, Windows - Insulated
Parking Features Garage Faces Side, Garage Door Opener, Attached, Basement
Garage Spaces 2.0
Garage Description Attached, Basement, Garage Door Opener, Attached
View Mountain View, Country Setting, Wooded
Total Parking Spaces 2
Garage Yes
Building
Lot Description Private, Wooded, Irregular Lot, Level
Faces Head north on Maynardville Pike from Halls. Making a right on Tell Mynatt Rd, enter Lammie Branch Farms Subdivision on the right in a few miles. Property will be on your left with sign in yard.
Sewer Septic Tank
Water Public
Architectural Style Traditional
Structure Type Wood Siding,Cedar,Frame
Schools
Elementary Schools Halls
Middle Schools Halls
High Schools Gibbs
Others
Restrictions Yes
Tax ID 020 14502
Security Features Smoke Detector
Energy Description Electric
Read Less
GET MORE INFORMATION





