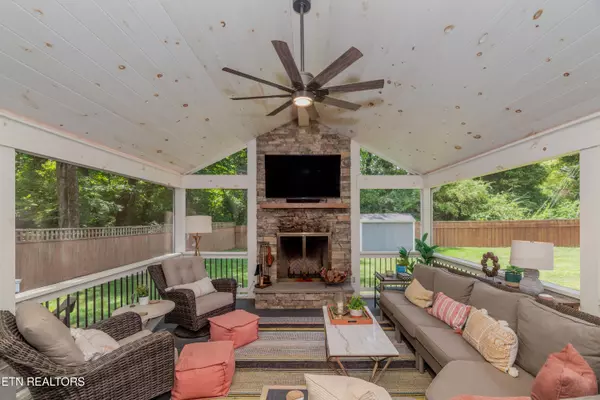For more information regarding the value of a property, please contact us for a free consultation.
415 Highland Hills Rd Knoxville, TN 37919
Want to know what your home might be worth? Contact us for a FREE valuation!

Our team is ready to help you sell your home for the highest possible price ASAP
Key Details
Sold Price $488,000
Property Type Single Family Home
Sub Type Single Family Residence
Listing Status Sold
Purchase Type For Sale
Square Footage 1,100 sqft
Price per Sqft $443
Subdivision Highland Hills
MLS Listing ID 1316377
Sold Date 09/22/25
Style Cottage,Traditional
Bedrooms 3
Full Baths 1
Year Built 1948
Lot Size 10,890 Sqft
Acres 0.25
Lot Dimensions 50.7 x 132.6
Property Sub-Type Single Family Residence
Source East Tennessee REALTORS® MLS
Property Description
Charming 3 BR, 1 Bath cottage with beautiful hardwoods, updated kitchen with stainless Viking appliances, new roof in 2020,and new windows. Stunning screened porch with stacked stone wood burning fireplace plus grilling deck.1 car garage with mud room and laundry area. Fenced back yard. All in the heart of Bearden and the Forest Heights/ Highland Hills area.
Location
State TN
County Knox County - 1
Area 0.25
Rooms
Other Rooms LaundryUtility, DenStudy, Bedroom Main Level, Extra Storage, Office, Great Room, Mstr Bedroom Main Level
Basement Crawl Space, Unfinished
Interior
Interior Features Walk-In Closet(s), Dry Bar, Pantry
Heating Central, Forced Air, Natural Gas, Electric
Cooling Central Cooling, Ceiling Fan(s)
Flooring Hardwood, Tile
Fireplaces Number 1
Fireplaces Type Stone, Wood Burning
Fireplace Yes
Window Features Windows - Wood,Windows - Insulated
Appliance Gas Range, Gas Cooktop, Dishwasher, Disposal, Dryer, Microwave, Range, Refrigerator, Self Cleaning Oven, Washer
Heat Source Central, Forced Air, Natural Gas, Electric
Laundry true
Exterior
Exterior Feature Prof Landscaped
Parking Features Off-Street Parking, Garage Door Opener, Attached, Main Level
Garage Spaces 1.0
Garage Description Attached, Garage Door Opener, Main Level, Off-Street Parking, Attached
Amenities Available Playground
View Wooded
Total Parking Spaces 1
Garage Yes
Building
Lot Description Wooded, Corner Lot, Level
Faces West on Kingston Pike, Right on Forest Hills , left on Sutherland Ave, right on Highland Hills, left to 415 Highland Hills - next to park
Sewer Public Sewer
Water Public
Architectural Style Cottage, Traditional
Additional Building Storage
Structure Type Fiber Cement,Frame
Schools
Elementary Schools Bearden
Middle Schools Bearden
High Schools West
Others
Restrictions Yes
Tax ID 107JB010
Security Features Smoke Detector
Energy Description Electric, Gas(Natural)
Acceptable Financing Cash, Conventional
Listing Terms Cash, Conventional
Read Less
GET MORE INFORMATION




