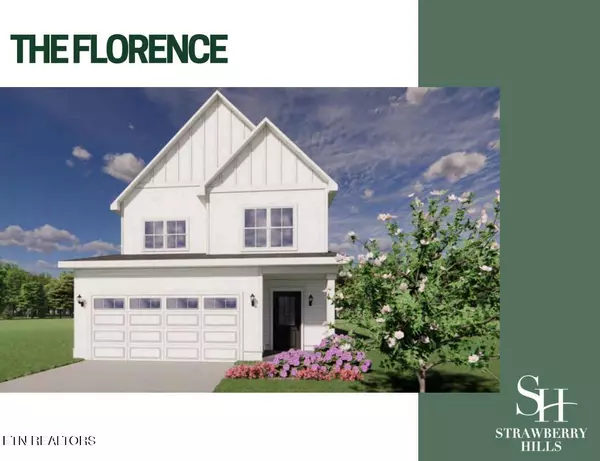For more information regarding the value of a property, please contact us for a free consultation.
7325 Hackberry Branch Rd Knoxville, TN 37924
Want to know what your home might be worth? Contact us for a FREE valuation!

Our team is ready to help you sell your home for the highest possible price ASAP
Key Details
Sold Price $449,900
Property Type Single Family Home
Sub Type Single Family Residence
Listing Status Sold
Purchase Type For Sale
Square Footage 2,082 sqft
Price per Sqft $216
Subdivision Strawberry Hills
MLS Listing ID 1299625
Sold Date 09/29/25
Style Traditional
Bedrooms 4
Full Baths 2
Half Baths 1
HOA Fees $90/mo
Year Built 2025
Lot Size 7,405 Sqft
Acres 0.17
Lot Dimensions 60x 125
Property Sub-Type Single Family Residence
Source East Tennessee REALTORS® MLS
Property Description
Welcome to The Florence — RP Community's newest home in Strawberry Hills! So new, she's still under construction!! Call us for current status!
Ready this Summer. This spacious two-story home offers abundant storage, a 2nd living space, oversized bedrooms, and an abundance of natural light. Comfortably nestled on a quiet cul-de-sac with only eight homes, this private enclave offers peace and privacy.
Enjoy a short walk to the community pool and clubhouse — perfect for relaxation and socializing. Located just minutes from Downtown Knoxville, Buc-ee's, Dollywood, and more, this home is sure to please!
Location
State TN
County Knox County - 1
Area 0.17
Rooms
Family Room Yes
Other Rooms LaundryUtility, Addl Living Quarter, Bedroom Main Level, Great Room, Family Room, Mstr Bedroom Main Level, Split Bedroom
Basement Slab
Dining Room Eat-in Kitchen
Interior
Interior Features Walk-In Closet(s), Kitchen Island, Pantry, Eat-in Kitchen
Heating Central, Natural Gas, Zoned, Electric
Cooling Central Cooling, Ceiling Fan(s), Zoned
Flooring Other, Carpet, Tile
Fireplaces Type None
Fireplace No
Window Features Windows - Insulated
Appliance Dishwasher, Disposal, Microwave, Range
Heat Source Central, Natural Gas, Zoned, Electric
Laundry true
Exterior
Exterior Feature Windows - Vinyl
Parking Features On-Street Parking, Off-Street Parking, Garage Door Opener, Attached
Garage Spaces 2.0
Garage Description Attached, On-Street Parking, Garage Door Opener, Off-Street Parking, Attached
Community Features Sidewalks
Amenities Available Club House, Playground
View Wooded
Porch true
Total Parking Spaces 2
Garage Yes
Building
Lot Description Cul-De-Sac, Wooded, Rolling Slope
Faces From I40 and Strawberry Plains Pike, go north on Strawberry Plains Pike. Take your first left on Brakebill. Take Brakebill to HackberryBranch (immediately after Strawberry Hills subdivision and before Hammer Road)
Sewer Public Sewer
Water Public
Architectural Style Traditional
Structure Type Fiber Cement,Frame
Schools
Elementary Schools Sunnyview
Middle Schools Carter
High Schools Carter
Others
HOA Fee Include All Amenities
Restrictions Yes
Tax ID 072EG004
Energy Description Electric, Gas(Natural)
Read Less
GET MORE INFORMATION




